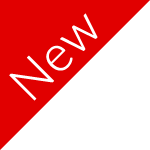Riverview, Lowther Holiday Park, Eamont Bridge, Penrith, CA10
- 3 bedrooms
- 1 reception
- 2 bathrooms
- Lakeland Lodge
- 3 bedrooms
- Offered in a "turn-key" condition
- Decked seating area
- Close to Ullswater lake
- Holiday Park is open 11 months of the year
A beautiful three bedroom Lakeland Lodge, offered for sale in "turn-key" condition with many added extras, situated at Lowther Holiday Park on the exclusive Riverview Development.
This ex-show “turn-key” home boasts a superb position within the development with direct access to the River Lowther. Internally the lodge is built to full residential specification and has been beautifully maintained and improved by the present owners. Sold fully furnished, the impressive accommodation briefly comprises open plan living/dining/kitchen with access to the decked seating area overlooking the river, family bathroom and three bedrooms, Master with walk-in wardrobe and en-suite facilities. (A list of included items is shown at the end of these details).
This fantastic park is within easy reach of Ullswater lake and only a short walk to Lowther Castle. The holiday park is open 11 months of the year, closing 6th January and re-opens on the 4th February. This lodge is located within a small exclusive part of the holiday park where wildlife is in abundance. A short walk away from the main park offers a range of onsite facilities including outdoor play areas, river walks, private fishing, restaurant and bar, mini mart, picnic area, walking and cycling tracks and games room.
The double glazed and central heated accommodation with approximate measurements briefly comprises:
Double glazed door into entrance hall.
Ground Floor
Entrance Porch
Storage cupboard with mirror fronted sliding doors housing the boiler and space for washing machine. Radiator and door to entrance hall.
Entrance Hall
Radiator and doors to open plan living area, family bathroom and three bedrooms.
Open Plan Living/Dining Area
21' 6" x 14' 3" (6.55m x 4.34m) UPVC double glazed windows to the sides and bi-folding doors leading out to the decked seating area. Two radiators, feature fireplace and opening into kitchen.
Kitchen
12' 0" x 10' 5" (3.66m x 3.17m) Fitted kitchen with built-in oven and microwave, hob with extractor hood above, integrated fridge freezer, wine cooler, washing machine and dishwasher. Breakfast bar, UPVC double glazed window to the side and radiator.
Shower Room
Double shower cubicle, WC and wash hand basin with storage below. Heated towel rail, UPVC double glazed window to the side and door to bedroom two.
Bedroom 1
10' 5" x 9' 7" (3.17m x 2.92m) UPVC double glazed window to the front, radiator, opening into walk-in wardrobe and door to en-suite shower room.
En-Suite Shower Room
Shower cubicle, WC and wash hand basin with storage below. Wall cabinet, heated towel rail and UPVC double glazed window to the side.
Bedroom 2
9' 0" x 8' 4" (2.74m x 2.54m) Built-in wardrobe with mirror fronted sliding doors, radiator, UPVC double glazed window to side and door to shower room.
Bedroom 3
10' 0" x 7' 3" (3.05m x 2.21m) UPVC double glazed window to side and radiator.
Outside
Decked seating areas to the front and rear and parking for two cars.
Additional items included
The lodge is being sold as 'turnkey' all you need to bring is food and clothes! A list of included items is shown below.
Entrance Hall
Caraguard Water Drainage System. Hive heating
Washing Machine. Tumble Drier
Double fitted storage cupboard
Decking
2 Reclining Chairs. Small Rattan Sofa Set
Table, 6 chairs and small parasol
Small Gas BBQ. Goliath Gas Patio Heater
Floodlight to forest
Seating set to the front of the property compromising 4 chairs and coffee table
Kitchen
Oven, Microwave and Gas Hob. Dishwasher. Nespresso Coffee Machine
Wine Fridge. Main Fridge Freezer. Additional Under counter freezer
Pots, Pans, Crockery and Cutlery
Lounge
2 x sofas, one of which is a sofa bed
TV. Dining table and chairs
Reading Chair and footstool. Electric fire
Fixtures and fittings i.e side tables, mirrors, curtains, blinds to all windows...
.
Bedroom 1 - En-suite
Double bed. Side tables
TV on wall. Fixtures & fittings
Built in wardrobe. Curtains and Blinds
Bedroom 2 Currently a Single but does fit a double bed or two singles
Single bed. Armchair. Desk and Chair. Bedside Table. TV on shelf
Fixtures & fittings. Curtains and Blinds
Master with En-suite and Dressing Area
Double bed. Free standing wardrobe
Bedside tables. TV on wall
Fixtures & fittings
Table used as dressing area
Chest of drawers. Curtains and Blinds
Shed
Metal Shed with locks and bicycle anchor point
Garden Euipment
Leaf blower
Ladders
Lawnmower
Hose and reel
Notes
TENURE Leasehold - ends 2119. Service charge currently £3,521.88 per annum.
NOTE These particulars, whilst believed to be accurate, are set out for guidance only and do not constitute any part of an offer or contract - intending purchasers or tenants should not rely on them as statements or representations of fact but must satisfy themselves by inspection or otherwise as to their accuracy. No person in the employment of Cumbrian Properties has the authority to make or give any representation or warranty in relation to the property. All electrical appliances mentioned in these details have not been tested and therefore cannot be guaranteed to be in working order.
Some similar properties which may be of interest to you...



























































